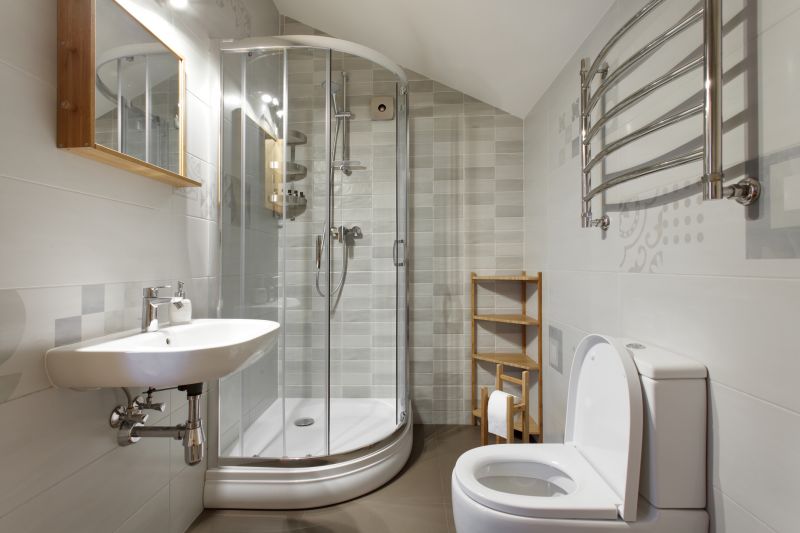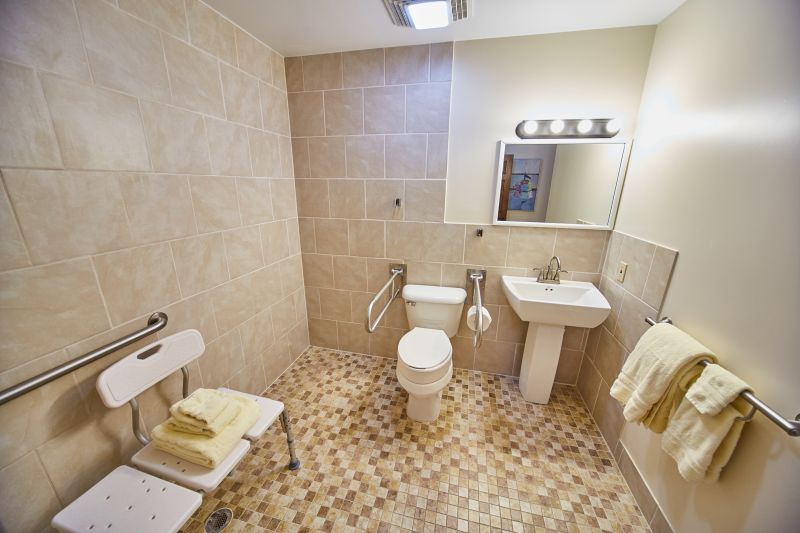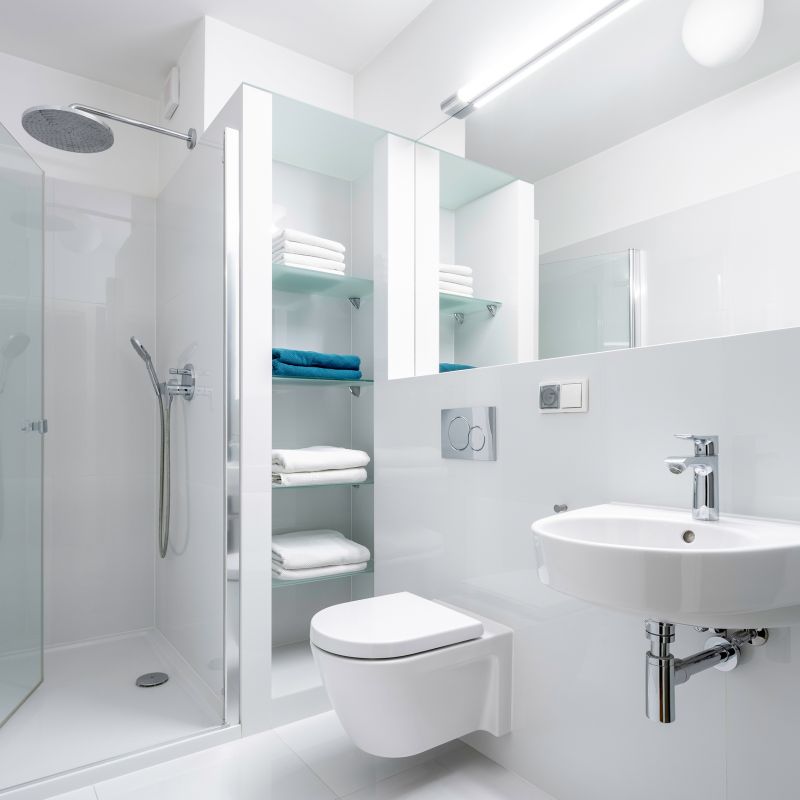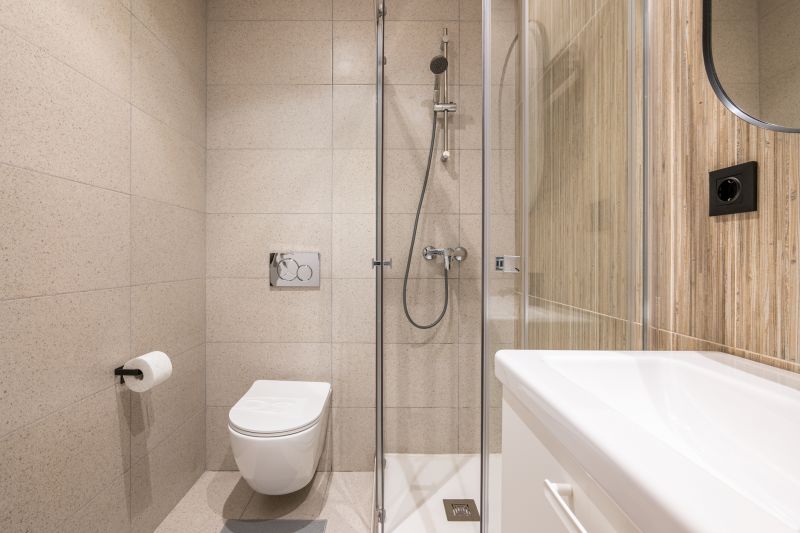Design Tips for Small Bathroom Shower Spaces
Designing a small bathroom shower requires careful consideration of space utilization, functionality, and aesthetic appeal. Efficient layouts can maximize the available area, creating a comfortable and visually appealing environment. Innovative ideas often involve the use of glass partitions, corner installations, and compact fixtures that do not compromise on comfort or style.
Corner shower units are ideal for small bathrooms, utilizing corner space to free up room for other fixtures. They often feature sliding doors or pivot options to minimize space requirements while providing ample showering area.
Walk-in showers with frameless glass enclosures offer a sleek, open feel that can make a small bathroom appear larger. They eliminate the need for doors that swing open, saving space and enhancing accessibility.




| Layout Type | Key Features |
|---|---|
| Corner Shower | Optimizes corner space with sliding or pivot doors, suitable for tight areas. |
| Walk-In Shower | Open design with frameless glass, enhances sense of space. |
| Tub-Shower Combo | Combines shower with bathtub, ideal for multi-purpose small bathrooms. |
| Recessed Shower | Built into wall recesses to save space and create a seamless look. |
| Neo-Angle Shower | Triangular shape fitting into corners, maximizing room efficiency. |
| Shower Stall with Bench | Includes built-in seating, useful for accessibility and comfort. |
Maximizing space in small bathrooms involves choosing the right shower layout that balances functionality and design. Corner showers and walk-in designs are popular choices for their space-saving qualities and modern aesthetics. Recessed showers utilize wall recesses to create a streamlined appearance that blends seamlessly into the room. Neo-angle showers fit neatly into corners, offering a practical solution without sacrificing style. Incorporating built-in benches or seating can enhance comfort, especially in accessible designs, without taking up additional space.
Lighting and color schemes play a vital role in small bathroom shower layouts. Light colors and reflective surfaces such as glass and glossy tiles can make the space feel larger and more open. Proper lighting, including recessed or wall-mounted fixtures, can eliminate shadows and brighten the area, further enhancing the perception of space. Thoughtful placement of fixtures and fixtures that are proportionate to the room size contribute to a cohesive and functional design.
Storage solutions are essential in small shower areas. Niche shelves, corner caddies, and wall-mounted dispensers help keep toiletries organized without cluttering the space. Frameless glass doors not only add a modern touch but also prevent visual obstructions, maintaining an airy feel. Choosing compact fixtures, such as smaller showerheads and streamlined controls, ensures that every inch of space is used efficiently.
